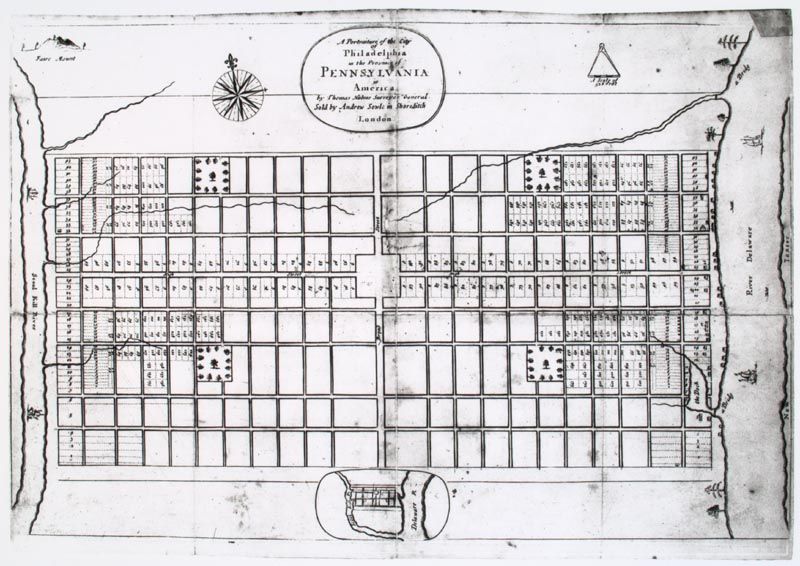Trinity Houses: A Philadelphia Classic

Trinity houses are one of those cool Philadelphia “things.” Like cheesesteaks and “wooder ice,” just in the way of real estate. To understand the origin of the trinity house, you need to go back to the early days of Philadelphia… the REALLY early days. I’m talking the days of William Penn himself. Way back in the 1600s, Penn himself laid out plans for the city of Philadelphia. Penn was bummed out by the crowded urban atmosphere of his native London and pictured a city built around lush green squares that retained that pastoral feeling. With the assistance of land surveyor Thomas Holme he plotted a gridded city that gave each home a generous yard and space from its neighbors. It would be, in Penn’s own words, a “greene country towne.”

William Penn’s plan for Philadelphia shows a grid system with plenty of green space. As the population grew, however, more housing was needed – and this is how the trinity house was born.
Of course, reality eventually set in. During the 1700s Philadelphia started to get really crowded, and those wide country streets were subdivided by avenues and alleyways. The grid broke off into smaller squares. Townhouses were built to house the growing population. Builders built smaller, tighter townhouses on inner alleyways to make homes for the city’s lower-income population. Enter the trinity houses. So-named for their traditional three floors – as well as a reference to the Father, the Son, and the Holy Spirit – these homes had three floors. The basement typically held the kitchen, the middle floor was living space, and the upper floor was a bedroom. Traditional trinity houses don’t have doors on each level because vertical space instead of walls mark the division between rooms.
The neat part is that there are some original trinity houses extant today. They tend to be found in some of the city’s oldest area, like the historic and famous Elfreth’s Alley. They tend to be compact and eclectic, and n0t particularly well-suited for modern living unless they have had some updates done to them. One slightly-roomier version of a trinity house is the “city house,” which is somewhat larger and which has a side yard. One thing is for sure: whether they retain their wood floors and stone fireplaces or they have been modernized with tile and granite for the 21st century, trinity houses are a Philadelphia staple. They’ve been around for three hundred years and show no signs of disappearing any time soon.



