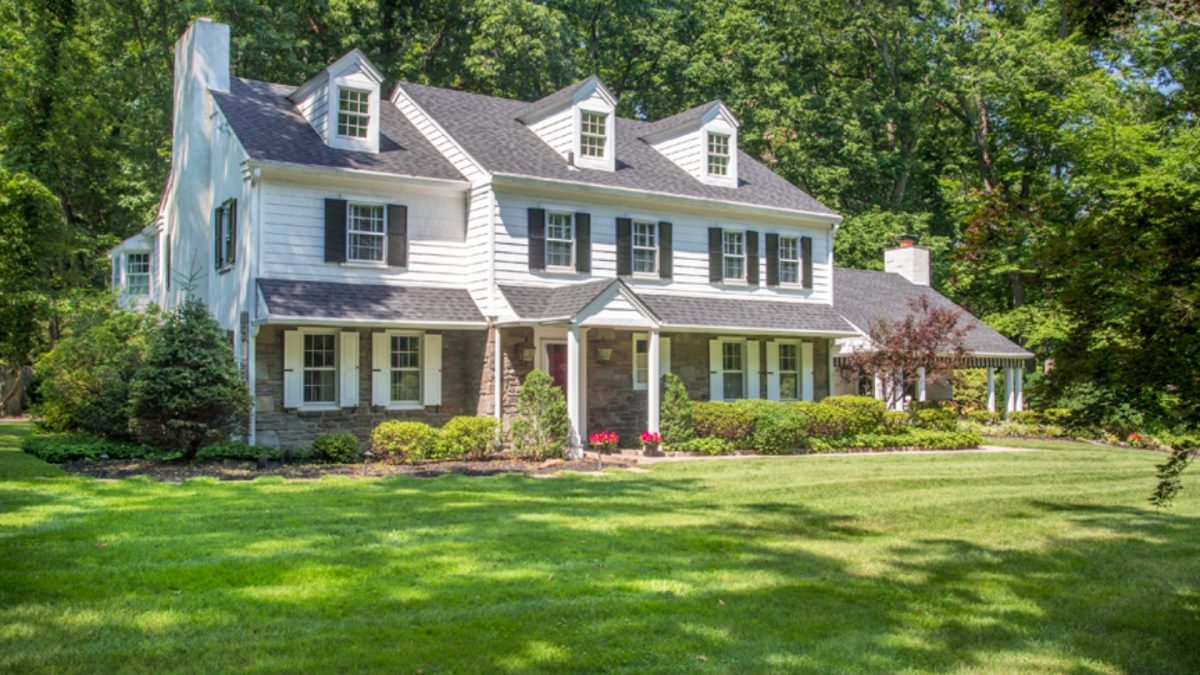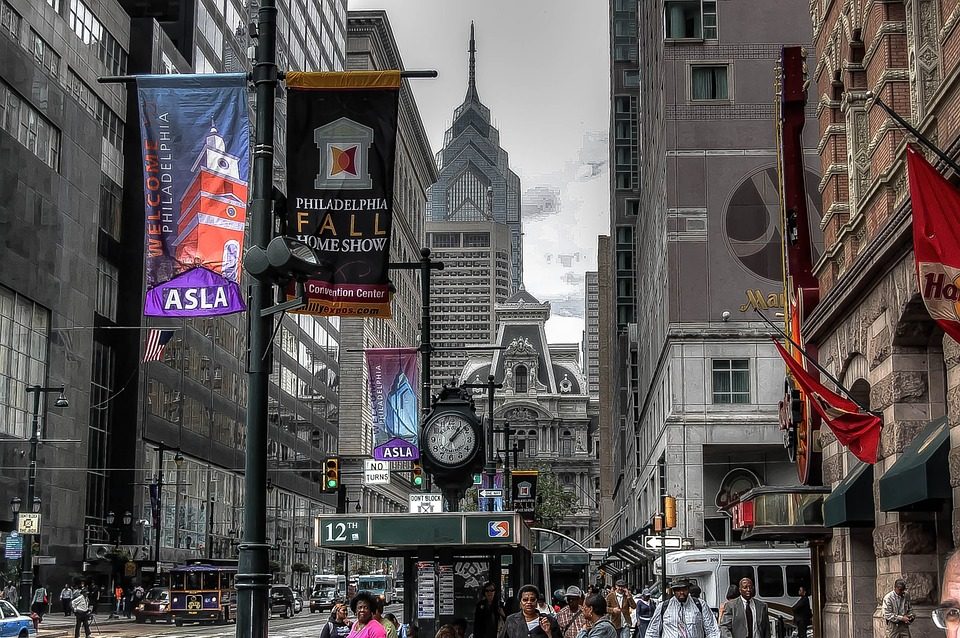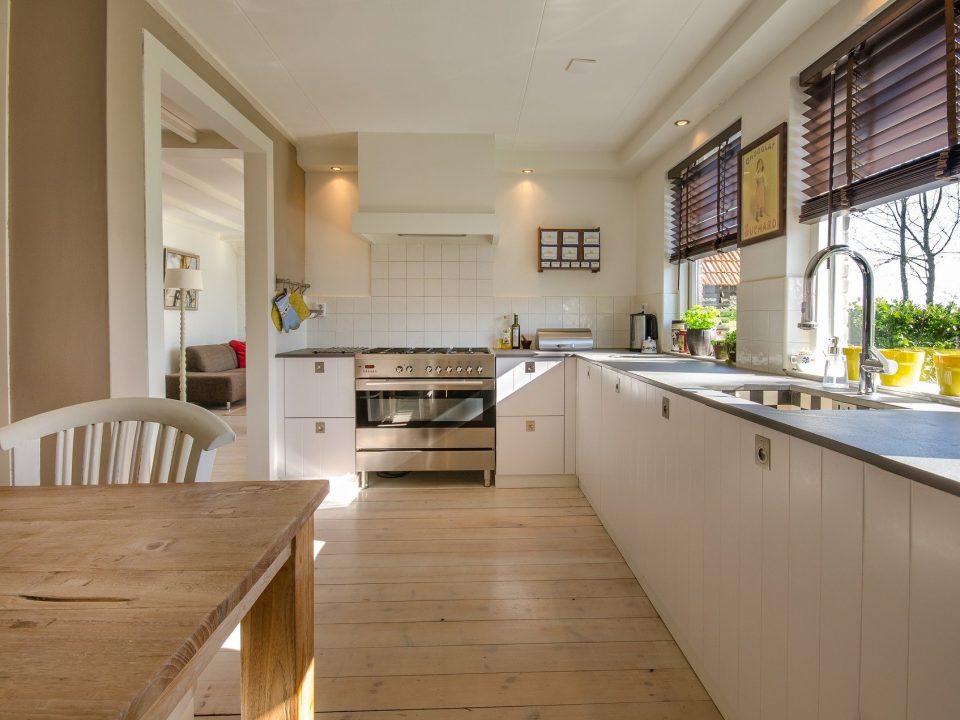The CENTERfold: Wonderful in Wayne

It’s been a while since we’ve whipped out the CENTERfold, but the home we’re showing today was well worth the wait. Located on the affluent Main Line in Radnor Township, Wayne, this unique and gorgeous manse is the stuff of which dreams are made. The address is 30 Northwoods Road, and this stunning, 2-story colonial has to be seen to be believed.

The view from the street is nothing short of magazine-worthy.
The experience starts right at street level. This home takes “curb appeal” to a whole new level with a lushly manicured lawn and impeccable landscaping that spotlights the house’s architectural beauty. The back yard delivers on the promises made by the front, with ample, level play space for the littles and a sport court that will make you the envy of your neighbors. There’s an elegant paver terrace and a gazebo in the side yard.

The living area, done up in tasteful blue with crisp white trim, is timelessly lovely.
This is clearly a family home, with four bedrooms and four and a half luxurious bathrooms. At over 5,600 square feet and a floorplan that spreads out from a traditional center hall, this is the kind of house that gets passed down through generations.

The kitchen is extremely homey, while also appearing undeniably upper-end.
The current owners love to entertain, and note that this home is built for visitors. Between the outdoor space and roomy indoor living areas, you won’t want for room to roam.

The open ceiling and exposed beams of the living space afford roominess appropriate for a family home.
The family room and kitchen are standouts, with exposed beams and wide-plank hardwood flooring that manages to be both chic and timeless all at once. The kitchen contains a spacious eat-in seating area as well as a center island with counter seating. The look is sheer “upper end” with hand-crafted Italian tile on the floor, custom cabinets, granite countertops, and luxe appliances.

The master suite features fantastic closet space.
Vaulting continues through the two rooms, leading to lofty ceilings that make the space seem even grander than it already is. A wood-burning fireplace and extensive built-ins in the family room give that cozy, “lived-in” feeling that every homeowner desires.
Off the center hall is the dining room and living room, which sports a gas fireplace and graceful, lovely molding. Then there’s the library, which is one for the ages with wood paneling and a built-in cherry wood desk. The sunroom is soaked in natural light and graced with a bay window and window seat – the perfect place to cozy up with your tablet or a good book and daydream away the afternoon. Still lacking for space for your family to expand? There’s a big, bright family room that boasts sunlit exposure on three side through big picture windows. There’s also a beadboard ceiling.

The master bath could best any spa with its enclosed steam shower and whirlpool tub – don’t you just want to take a soak?
The large, accommodating bedrooms are all upstairs. The jewel in the crown is the master suite, which has closet space for days (TWO walk-ins!) and an en suite bathroom that is nicer than any spa with a steam shower and whirlpool tub.

The backyard will be your family’s beloved retreat. The side yard gazebo is shown here.
The basement is finished out as a rec room, with laundry area and a full bath. If you have any teens, they will find this an incredible getaway for some alone time.
Priced to sell at $1,099,000, this home won’t last long!



