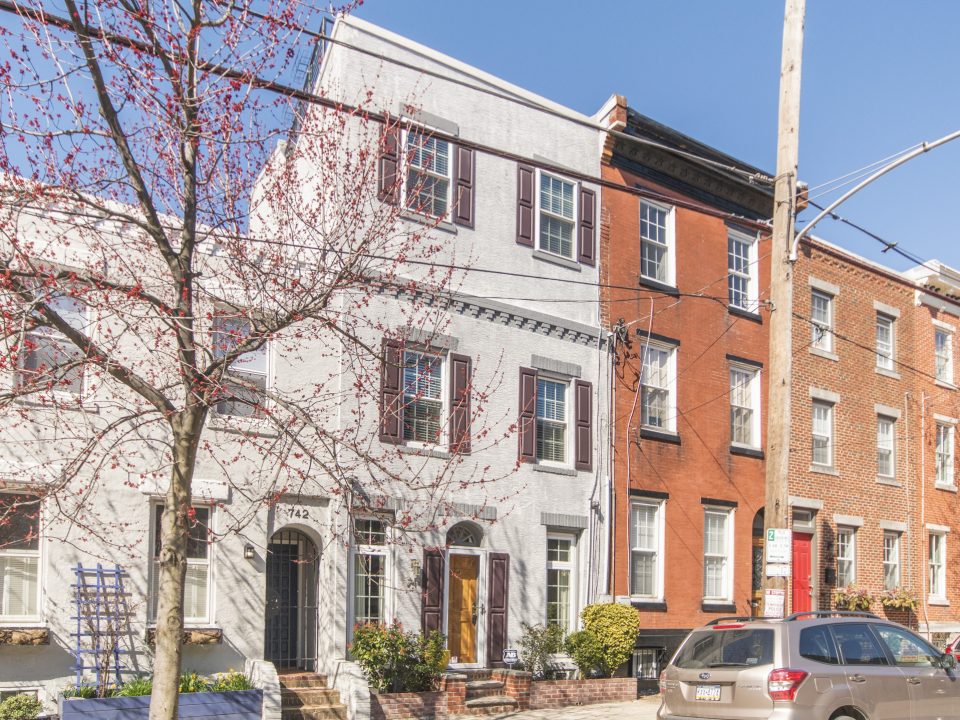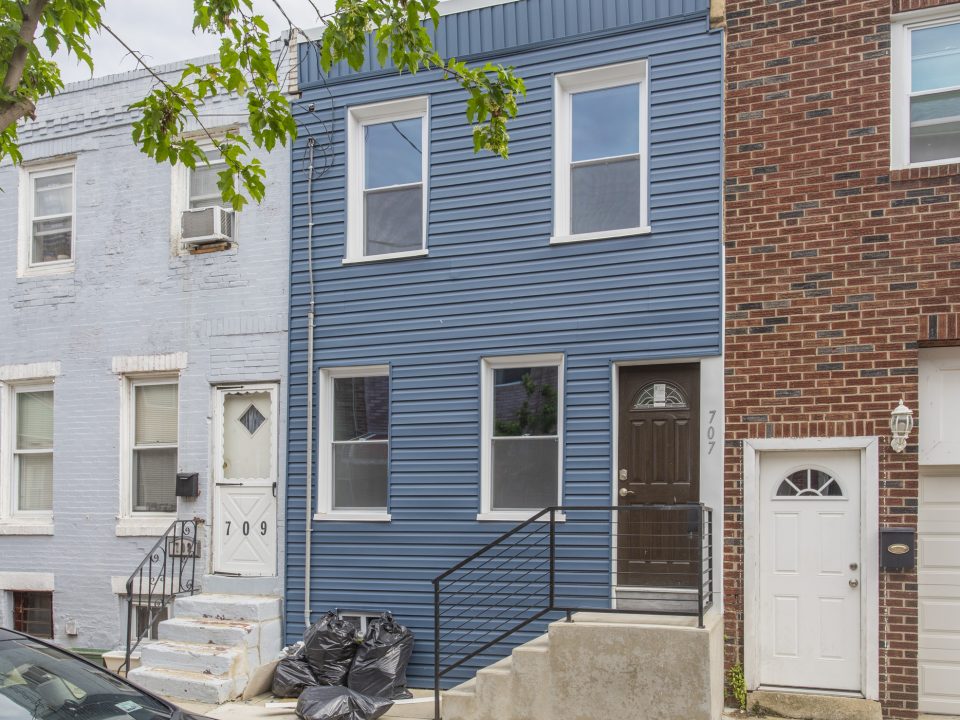The CENTERfold: All Hail the Queen (…Village)!
Today’s CENTERfold is slightly off the beaten path. Buckle your seat belts, dear readers… we’re making the trek across Washington Square to Queen Village. Pack your trunks and prepare for a bumpy ride.

That brick wall = ❤
Okay, seriously. This listing gets special consideration for size, style, and serious pedigree – it was designed by Cecil Williams, Residential Architecture Hall of Fame honoree and long-time Philly innovator extraordinaire. There’s also the fact that the buyer will score two properties for the price of… well, one fairly spendy townhome. For a cool $1,270,00, however, 314-16 Fitzwater Street delivers square footage, character, and amenities that are hard to come by in C. City proper… and, c’mon, you’re a hop, skip, and a jump away!

The mezzanine offers cozy space for work, study, or curling up with a good book.
Four bedrooms, three bathrooms, and 4,100 square feet of living space…if that’s not the definition of “room to breathe,” then what is? Let’s not even mention the utterly adorable 40×40’ garden, landscaped in ridiculous homey rustic/shabby chic style. You will probably have to furnish your own goat statue when you move in, but otherwise it’s basically the backrop for an Anthropologie catalog spread.

Could this garden have any more personality? So unique.
I am loving the big-statement exposed brick in the two-story living room, along with the exposed beams, soaring windows, and delicious hardwoods. The massive working fireplace has an unexpectedly Art Deco vibe going on, and backs up on a cozy mezzanine-level perch ideal for a library and office.

The first of the home’s three working fireplaces makes a serious statement.
Three of the four bedrooms are on the third floor. The big master suite touts a third fireplace, gorgeous view of the garden, and an en suite bath with skylights.

I’ll spare you the obvious jokes about the “suite life” and just show you this nifty fireplace in the master bedroom.
The kitchen is vast and wide open (literally!) for straightforward customization or improvement in just about any style you might wish. With droolworthy Mexican tile and updated appliances, you’ve definitely got the building blocks for inspiration.

That floor? Love it.
The attached apartment, #316, sports many of the same features that make the big house so winning: a fireplace, glass block, and exposed brick. Located on a tree-shaded, family friendly street in an ultra-desirable school zoning area (Meredith School Catchment), generating rental income will be the easiest of easy-peasy tasks.

Very cherry… blossom, that is – this is the street scene of 314 (up the stairs) and 316 (the red door) side by side.
Miscellaneous other perks include a one-car garage, no HOA fees, some energy-efficient window upgrades, and a security system. What are you waiting for? For a modest jaunt over neighborhood lines, you get the best of roomy family living and posh, slightly funky architectural interest.



