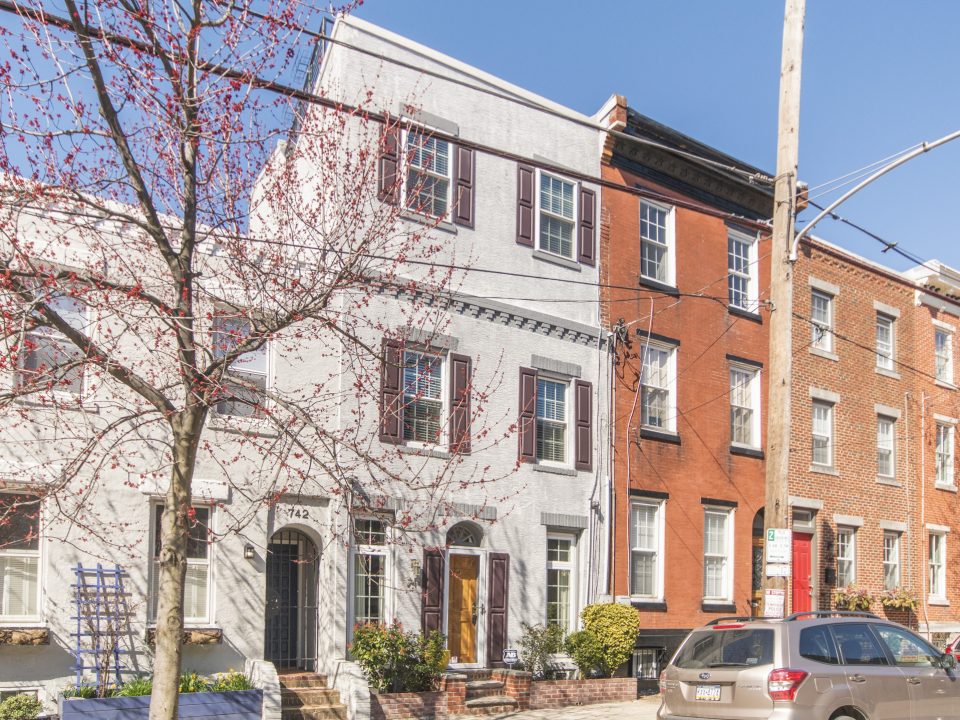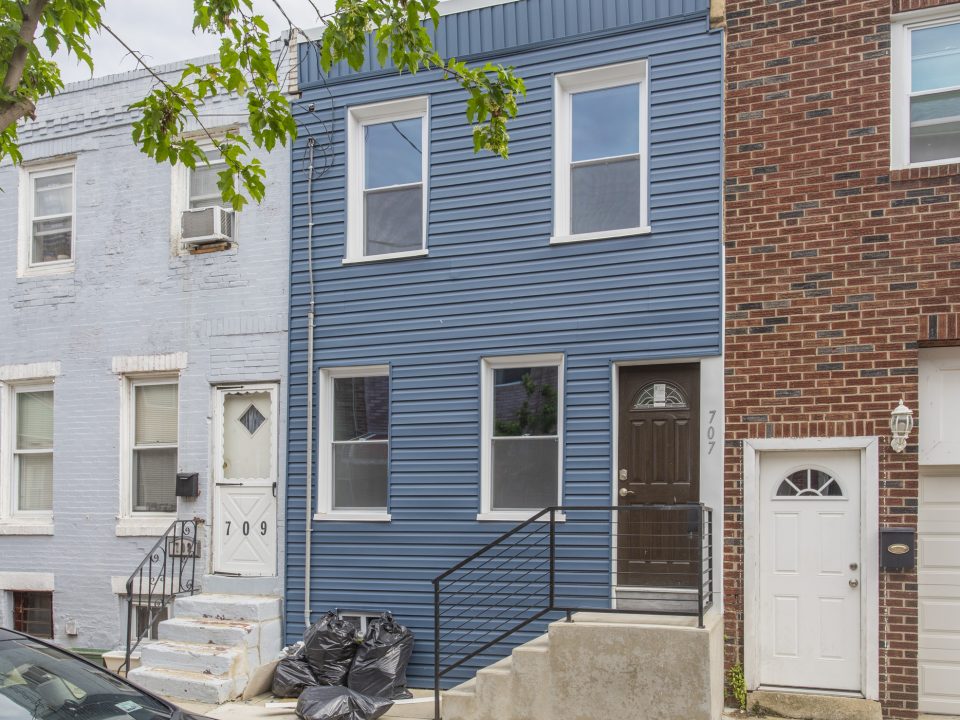Dinge and Dirt to Designer Digs – Center City Apartment Building to Rise From Blight
Big changes are coming for the vermin-infested, asbestos-plagued old YWCA annex at 20th and Chestnut. The building, built in the 50s and vacant for over a decade, has long vexed locals with its thriving populations of rats and pigeons. Continuing with the promising trend of revitalization in the periphery of Rittenhouse Square, however, the annex is being treated to a new lease on life – pun fully intended.

…and nary a pigeon dropping in sight. Check out the plans for AQ Rittenhouse’s 8th – 12th levels of luxury apartments. Photo: Aquinas Realty.
Earlier this week, Aquinas Realty broke ground on AQ Rittenhouse, a posh apartment building that will transform the blighted husk of the 12-story eyesore into a gleaming 110-unit mixed use showpiece, one that will further the ongoing gentrification of Chestnut Street. The area is quickly becoming one of Center City’s most promising nabes on the rise, and Aquinas clearly saw that writing on the (dirty) wall when it snapped up the property for $800,000 last year.

As designed, AQ Rittenhouse will be a gleaming addition to Chestnut Street and its promising future. Photo: Aquinas Realty
The AQ Rittenhouse will sport a combination of studios, 1-bedroom, and 2-bedroom units. Advertised amenities include stylish Juliet balconies, a fitness center, gated and covered private parking, a luxe rooftop terrace with a hot tub and fire pits, and included Wi-Fi throughout the building, plus 24/7 door service. Interior courtyards will allow sunshine to spill in, and a dog wash area will pamper resident pooches. Aquinas is touting units as being available by fall.
The developer partnered with Freire Charter School, which has been on the hunt for expansion space and is located next door to the current YWCA building. The school will gain almost 10,000 square feet of classroom and activity space, located below ground.

The current YWCA annex, officially under construction. Photo: Aquinas Realty
The ground floor of AQ Rittenhouse will sport 4,500 square feet of retail space – a new restaurant is looking like a likely tenant for part of that – and a large mezzanine.
City planning officials urged Aquinas to utilize top-grade materials in construction, so that the building won’t look shabby or displaced among its dignified, historic neighbors. The company is already pushing commendable green goals: as designed, AQ Rittenhouse will qualify for silver LEED certification.



