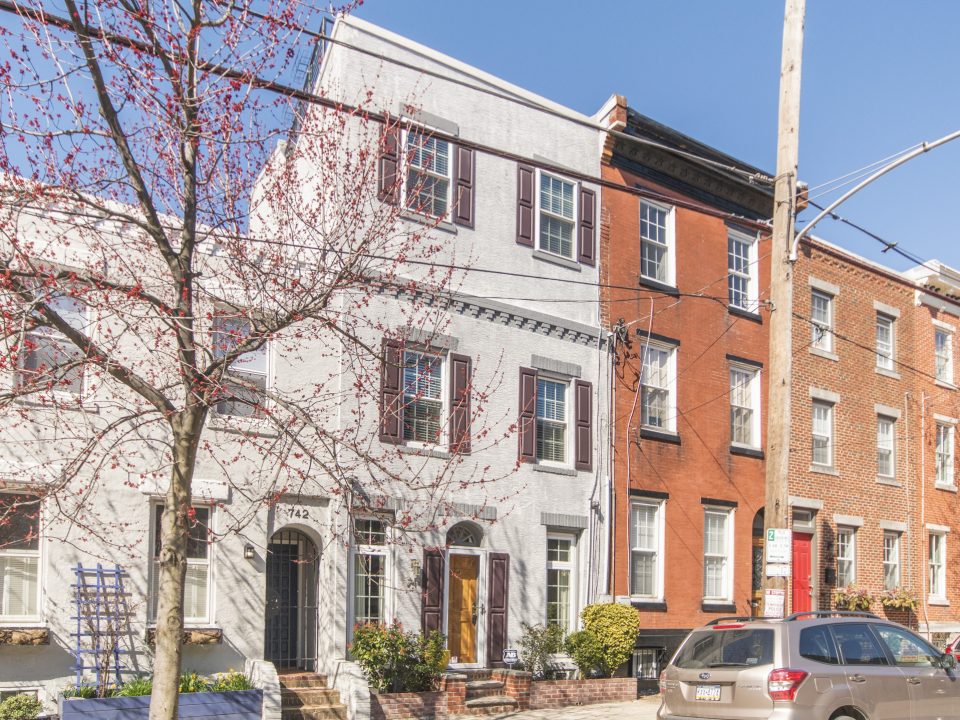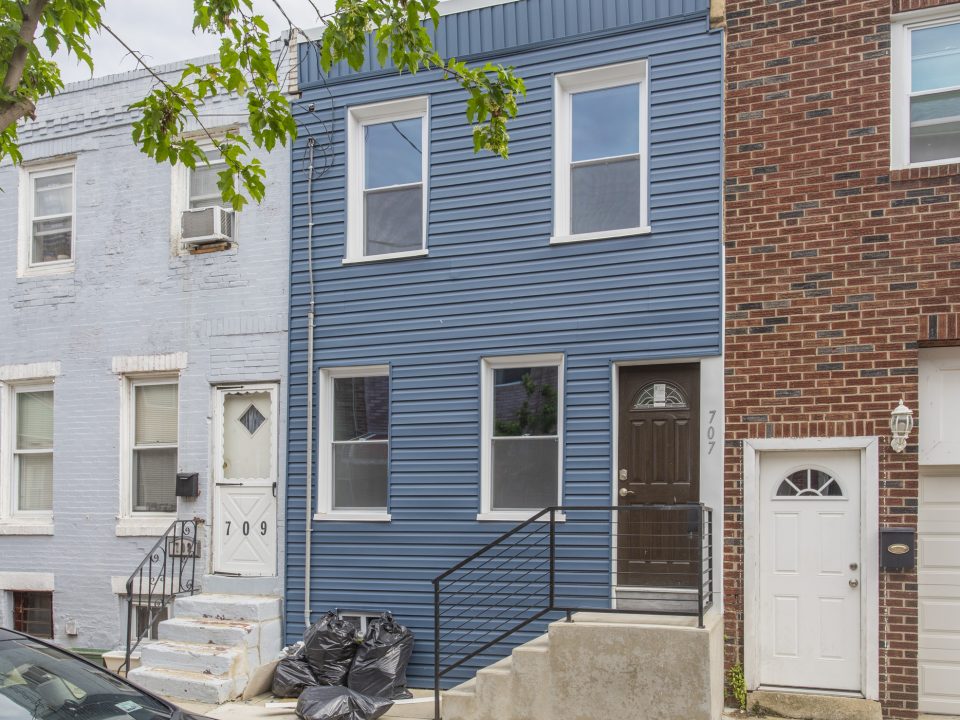Coming Soon: Van Pelt Mews, 12 Luxurious Rittenhouse Square Townhomes
An Exclusive Enclave of 12 Luxury Townhomes featuring 3, 4 and 5 bedroom units each with private parking, roof top gardens, elevators and premium finishes is coming to Rittenhouse Square. Square footages will range from 2,200 sq. ft. up to 5,000 sq. ft. The project originally called for 9 townhomes but has increased to 12. The homes will all have a contemporary look and front Van Pelt Street between Walnut and Sansom Street. The homes are being designed by Cecil Baker & Partners and developed by the Conservatory Group USA.
Located in the heart of Philadelphia’s highly sought, historic Rittenhouse neighbourhood, Van Pelt Mews is a private oasis of luxury and distinction. Situated in a quiet enclave, Van Pelt Mews incorporates three reimagined historic properties and nine iconic new townhome residences into a refined, four storey townhome community that offers the perfect blend of heritage architecture and contemporary flair. These breathtaking four bedroom, three and a half bathroom homes are beautifully appointed with premium appliances and top flight features such as generous ceiling heights, private driveways with garage, rooftop gardens and private master suite terraces. Experience the ultimate in urban luxury at Philadelphia’s premier townhome community.
Frank L. DeFazio, Esq.
Berkshire Hathaway HomeServices Fox & Roach, REALTORS
530 Walnut Street, Suite 260
Philadelphia, PA 19106
215.521.1623 Direct
610.636.4364 Cellular
888.308.1148 Fax
www.CenterCityTeam.com
Visit the CenterCityTeam.com Philadelphia Condo Directory for luxury condos like the Residences at the Ritz Carlton, The Murano, 10 Rittenhouse, 410 at Society Hill, and the Western Union Building









