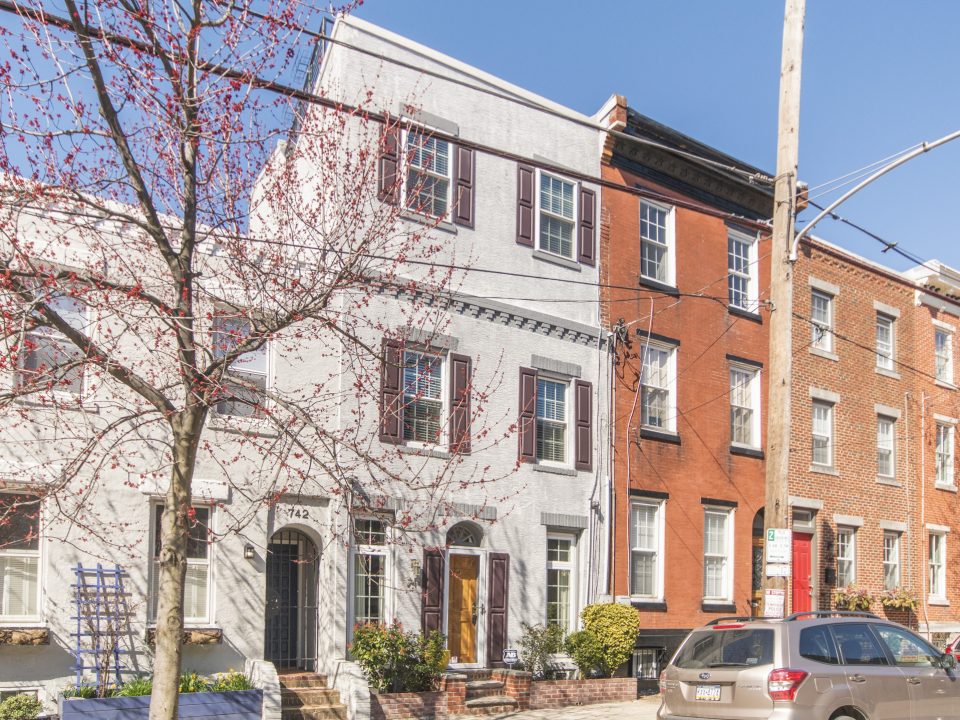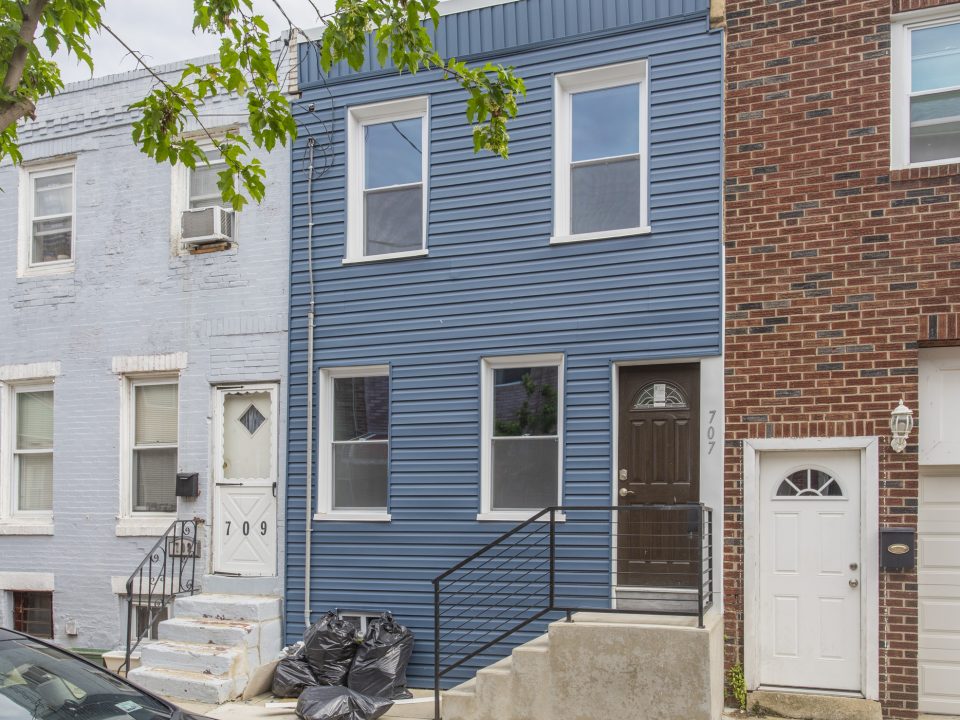The Estates at 111 Walnut: First Floorplans and Renderings!
These 4 homes by KellyTown Development are really going to be incredible. There’s nothing like them currently in Society Hill or frankly anywhere in center city and it seems like they really will set a new standard for high end, luxury homes in Philadelphia. 111, 113 and 115 Walnut will be the same size and have the same beds/bath while 117, the corner unit, will be larger and have 5 bedrooms. As you can see from the floorplans below all of the homes will feature: interior courtyards, garage parking for two cars, roof deck, en suite bathrooms for every bedroom, half baths on first floor and top floor. Architecturally the homes will feature dramatic, two story living rooms with floor to ceiling windows, several outdoor spaces off bedrooms, custom master suites and a unique screening system adding privacy and security to the glass and brick exteriors.
For available inventory and pricing click here!
RENDERINGS
FLOORPLANS
Frank L. DeFazio, Esq.
Berkshire Hathaway HomeServices Fox & Roach, REALTORS
530 Walnut Street, Suite 260
Philadelphia, PA 19106
215.521.1623 Direct
610.636.4364 Cellular
888.308.1148 Fax
www.CenterCityTeam.com
Visit the CenterCityTeam.com Philadelphia Condo Directory for luxury condos like the Residences at the Ritz Carlton,The Murano, 10 Rittenhouse, 410 at Society Hill, and the Western Union Building















