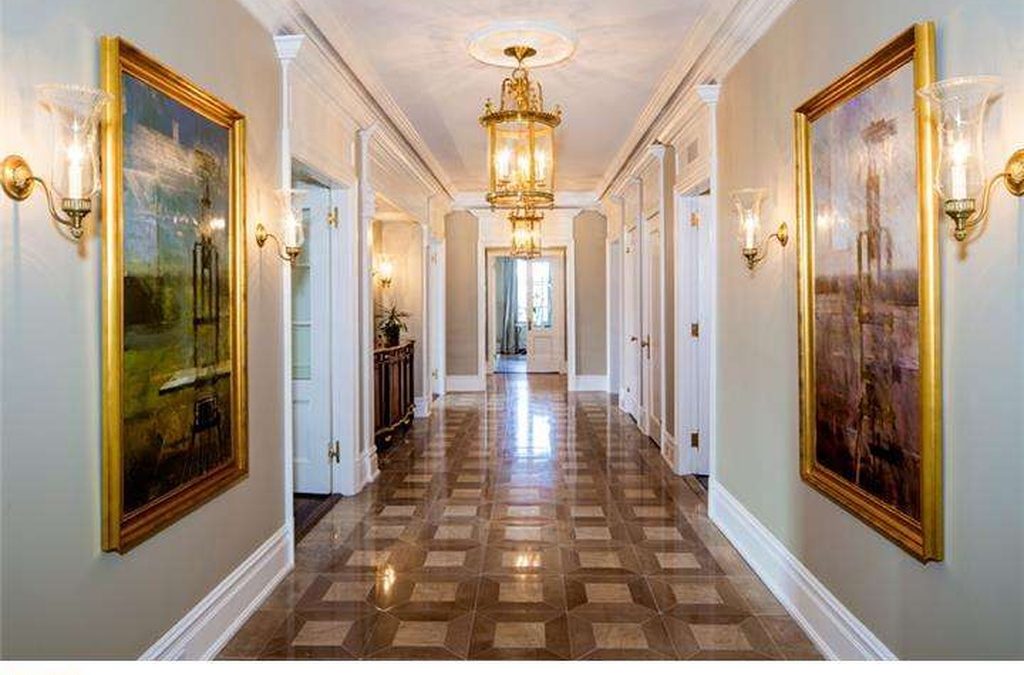The CENTERfold: Barclay Beautiful

Who doesn’t love a gorgeous Rittenhouse Square condo with great views and amazing style?

Today in the CENTERfold we’re checking out 237-47 S. 18th Street #5BC. It’s a cumbersome address for such a lovely piece of real estate! With 5,000 square feet of living space, it’s certain that nobody is going to want for room to move around. This home at the beautiful Barclay features four bedrooms and seven bathrooms.

“Elegance” is the word to describe this condo. Classic taste and impeccable style distinguish every square inch. Tasteful coffered ceilings run throughout, along with high-end tile and hardwood flooring. Generous crown molding and high windows lend that touch of class to each room.

This home is built for entertaining, with two formal living rooms, a grand gallery, and a gorgeous formal dining room. The first living room boasts a marble fireplace, great views, and luxe built-ins. The second living room is an amazing space as well, with a split plan divided by elegant arches, and more built-ins.

The kitchen is a gourmet dream. Designed by Joanne Hudson, it features stark white cabinetry combined with majestic wooden shelving and details, an industrial range, stainless steel everything, and pretty, functional tile backsplash. There’s a roomy granite-covered island in the middle of the room. The kitchen is eat-in, providing a charming extra space for cozy breakfasts with the family.

The bedrooms are the last word in luxury. The immense master bedroom suite boasts his-and-her bathrooms, a master living room, and huge closets. There is a dressing room as well.
There are three additional bedroom suites, each one spacious and tastefully-appointed.



